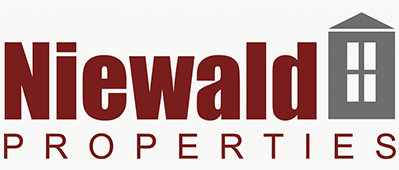R 2 550 000
 | 3 Bedroom House for Sale in Van Riebeeck Park
| 3 Bedroom House for Sale in Van Riebeeck Park
13 Daglelie Avenue, Van Riebeeck Park, Kempton Park
 3
3
 2
2


 4
4




Erf Size:
1 735 m²
Spacious Family Home in Sought-After Suburb, Walking Distance to Schools
This generously sized family home, located in a prime suburb within walking distance from schools, features 3 double-volume bedrooms with built-in cupboards. The main bedroom is tiled, while the other 2 are carpeted for comfort. The home includes 2 renovated bathrooms—one ensuite with a bath, and the second with both a bath and a shower.
The property boasts a spacious open-plan tiled lounge and dining area with sliding doors and a cozy fireplace, a separate tiled family room, and a family-sized kitchen with granite tops, a breakfast counter, and a pantry cupboard for ample storage.
Outside, you'll find a large granny flat with a thatched roof, offering 2 tiled bedrooms, a modern bathroom with a corner bath, an open-plan lounge, and a kitchen with a breakfast counter. Additional features include a sparkling pool, a covered patio for outdoor entertaining, a double garage, and a double carport. The property is also equipped with a borehole to keep the garden in top condition.
This is the perfect home for families seeking space, comfort, and convenience!
Property Overview
Street Address
13 Daglelie Avenue, Van Riebeeck Park
Rooms
Bedroom 1
Tiled Floors, Curtain Rails, Built-in Cupboards, King Bedroom
Bedroom 2
Carpets, Curtain Rails, Built-in Cupboards, Queen Bedroom
Bedroom 3
Carpets, Curtain Rails, Built-in Cupboards, Queen Bedroom
Bathroom 1
Tiled Floors, Main en Suite, Curtain Rails, Bath, Toilet and Basin
Bathroom 2
Tiled Floors, Shower, Curtain Rails, Bath, Toilet and Basin
Kitchen 1
Breakfast Nook, Pantry, Extractor Fan, Fridge, Dishwasher Connection, Granite Tops, Washing Machine Connection, Tiled Floors, Curtain Rails, Built-in Cupboards, Under Counter Oven, Hob
Lounge 1
Tiled Floors, Curtain Rails, Fireplace, Open Plan
Dining Room 1
Tiled Floors, Curtain Rails, Fireplace, Open Plan
Family/TV Room 1
Tiled Floors, Curtain Rails
External Features
Outbuilding 1
Staff Quarters/Domestic Rooms
Outbuilding 2
2 Beds, 1 Bath, Lounge, Kitchen, Flatlet, Granny flat
Other Features
Security 1
Totally Fenced, Electric Gate, Security Gate, Burglar Bars
Flat Description
2 Beds, 1 Bath, Lounge, Kitchen
















































































