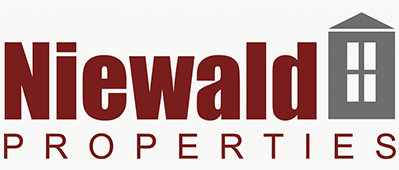
Stylish Ground-Floor Townhouse with Private Garden
Located in a highly sought-after suburb with 24-hour security, this neat and welcoming ground-floor townhouse offers the perfect blend of comfort and convenience. Boasting three spacious bedrooms with wood-laminated floors and built-in cupboards, this home is designed for a modern lifestyle. The two beautifully renovated bathrooms provide practicality and style—the main ensuite includes a bath, while the second bathroom is complete with both a bath and a shower. The open-plan kitchen is equipped with a pantry cupboard, seamlessly connecting to the tiled lounge and dining area, creating an inviting space for daily living. Sliding doors open to a covered patio with a built-in braai, perfect for relaxing and entertaining, with views of the well-kept, private garden.
This pet-friendly property allows for two small dogs, making it an ideal choice for animal lovers. Additional conveniences include a single lock-up garage, a single carport, and access to a communal pool within the complex, providing a refreshing retreat on hot days. This well-maintained townhouse is a wonderful opportunity to enjoy a secure, community-oriented lifestyle in an exceptional location.
Arrange your viewing today to experience this inviting property firsthand!































