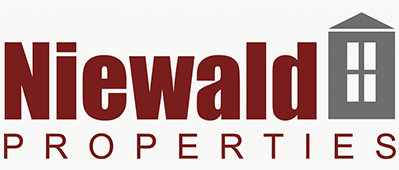
Spacious Family Home with 2-Bedroom Flat and Pool – Ideal for Extended Families or Rental Income
This versatile and generously sized family home offers everything you need for comfortable living, plus the bonus of a fully functional 2-bedroom flat—perfect for extended family or additional rental income. The main house features 4 well-sized bedrooms, with three carpeted and one finished with stylish wood laminated flooring. There are 2 bathrooms, including a main en-suite with a bath and shower over the bath, and a second bathroom offering both a bath and separate shower.
The heart of the home is a family-sized kitchen boasting ample cupboard space, a gas hob, and double eye-level oven, ideal for cooking and entertaining. The spacious lounge and dining room with wood laminated floors and a cozy fireplace create a warm and inviting atmosphere. A covered patio opens out from the lounge, overlooking a sparkling pool – perfect for summer relaxation. The attached 2-bedroom flat includes its own lounge, kitchen with a gas hob, and bathroom with a shower, and can easily be re-integrated into the main house if desired. With a double garage, this property is a rare find offering flexible living in a peaceful setting.






































