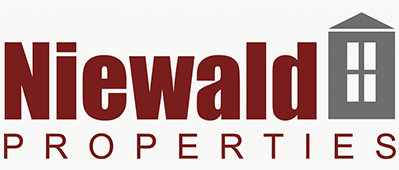
Spacious Family Home with Bachelor Flat on Large Stand in Boomed Area
Set on a large stand in a secure boomed area, this spacious family home offers comfort, space, and great outdoor living:
3 Carpeted Bedrooms: All bedrooms are carpeted and feature built-in cupboards, providing a cozy and organized space.
Modern Bathroom: The stylish bathroom includes both a bath and a shower for added convenience.
Open Plan Living Area: The tiled lounge and dining room offer ample space, complete with a cozy fireplace, perfect for family gatherings.
Family-Sized Kitchen: The well-appointed kitchen comes with a separate laundry/scullery, making household chores a breeze.
Outdoor Features:
Bachelor Flat with Bathroom: Ideal for guests or additional rental income.
Double Garage and 3 Carports: Plenty of parking space for multiple vehicles.
Covered Patio: A great space for outdoor dining and relaxation.
Sparkling Pool: Dive into the refreshing pool and enjoy the expansive garden.
This spacious family home is perfect for those seeking a peaceful lifestyle with plenty of outdoor space and added conveniences. Schedule a viewing today!



































