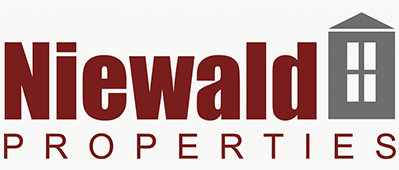
Modern First-Floor Townhouse in Secure Enclosed Area
This beautiful first-floor townhouse is situated in a secure enclosed area, offering both comfort and convenience. Featuring three well-sized bedrooms with stylish wood laminated floors and built-in cupboards, this home provides a warm and inviting atmosphere. The main ensuite bathroom includes a sleek shower, while the second modern bathroom features a relaxing bath. The open-plan lounge, also with wood laminated floors, seamlessly extends onto a private balcony, perfect for enjoying peaceful mornings or entertaining guests. The newly renovated open-plan kitchen boasts ample cupboard space, making meal preparation a breeze.
The exterior of the property offers a designated carport for secure parking. The well-maintained complex enhances your lifestyle with beautifully manicured communal gardens, a refreshing communal pool, a clubhouse for social gatherings, and 24-hour security for peace of mind. This move-in-ready townhouse is ideal for families, professionals, or investors looking for a secure and stylish living space!




























